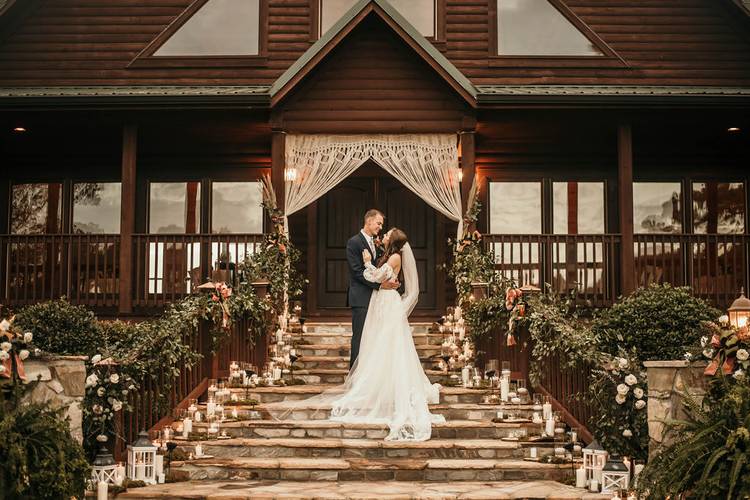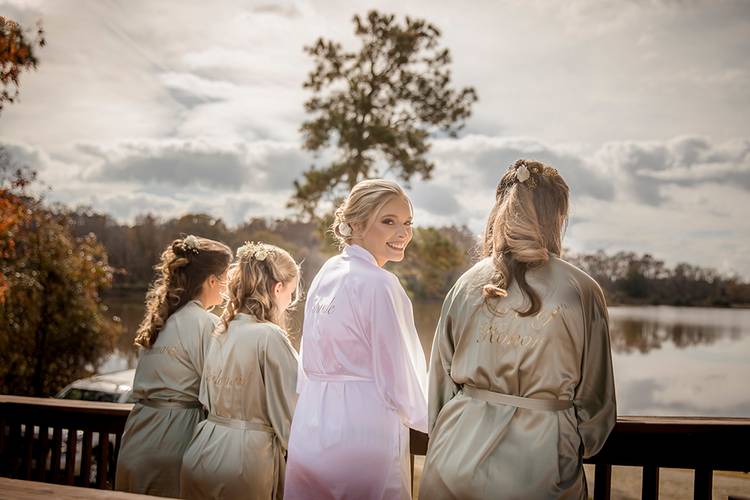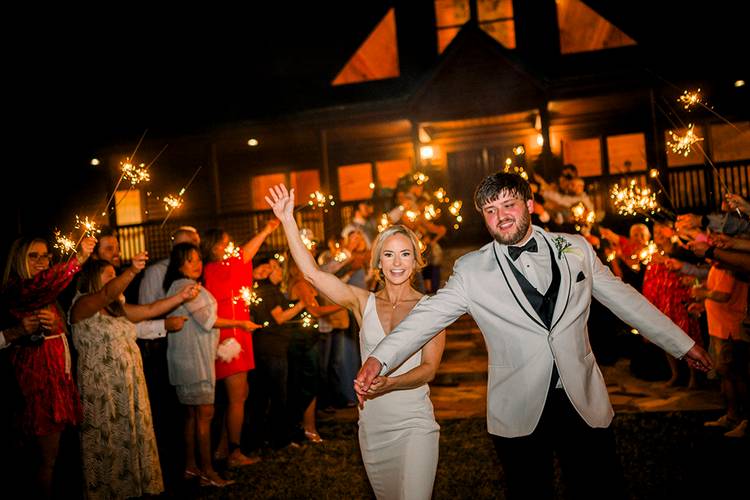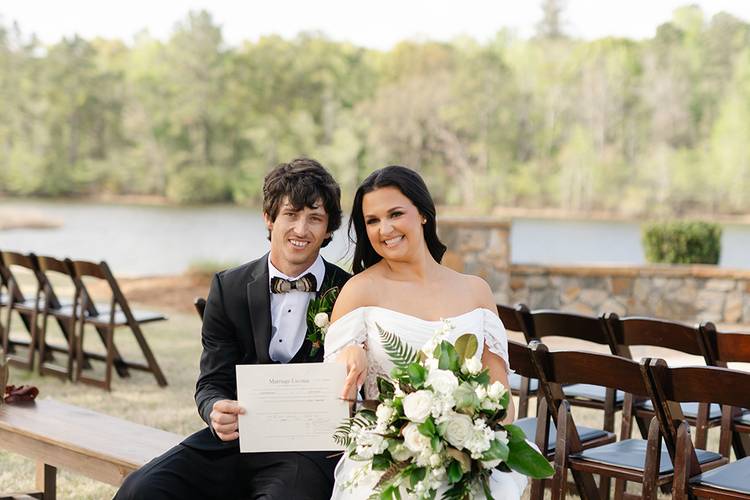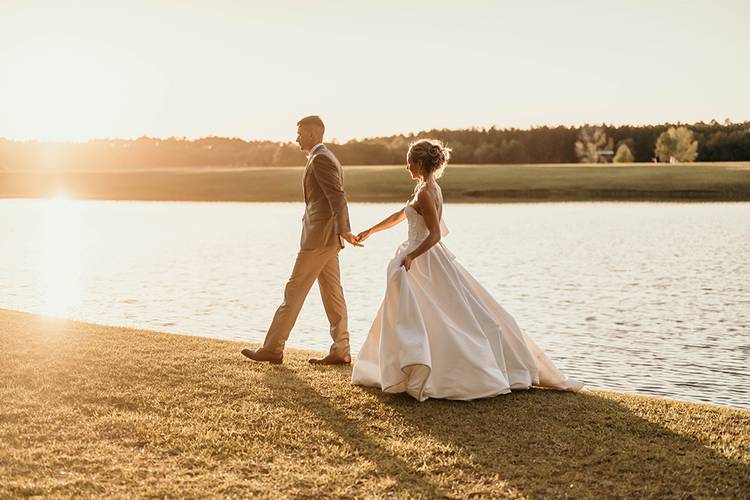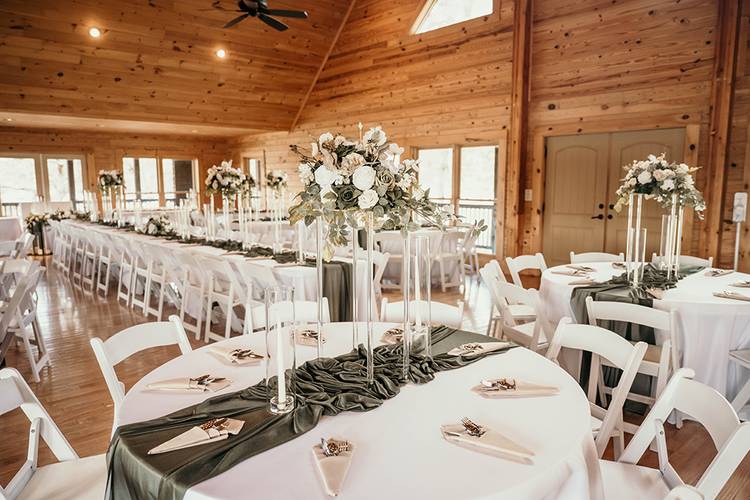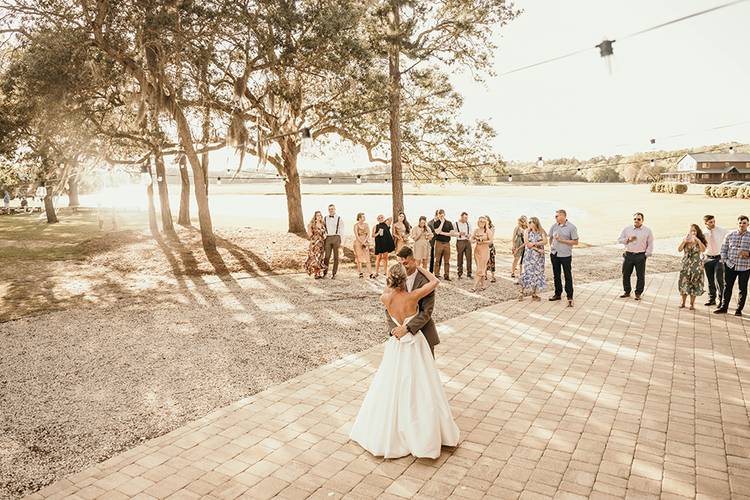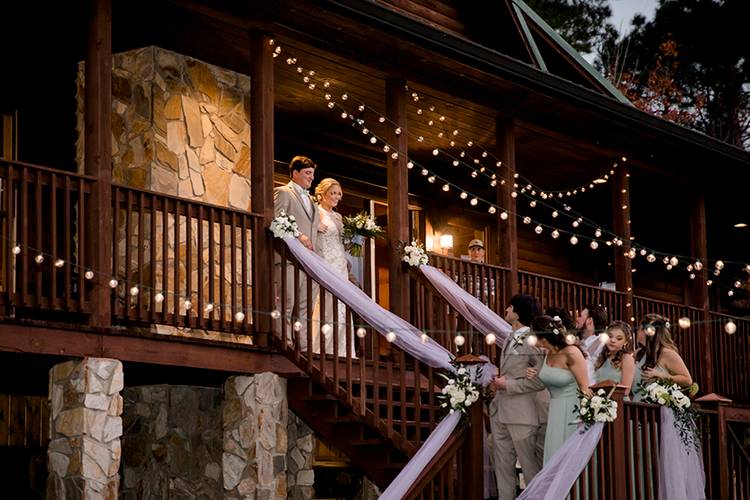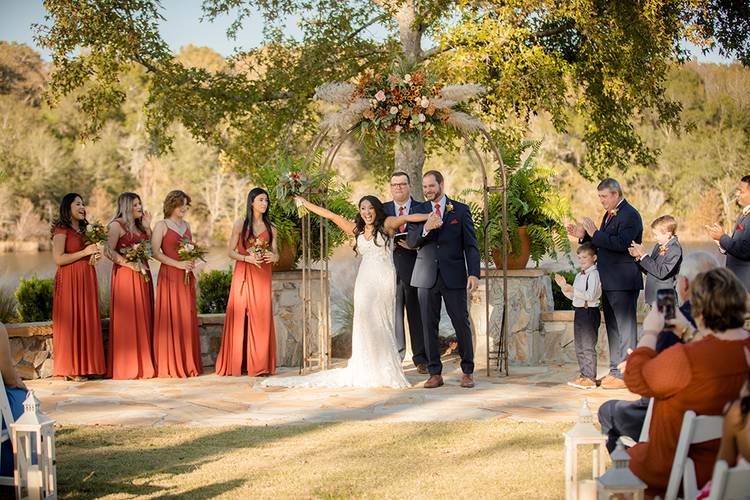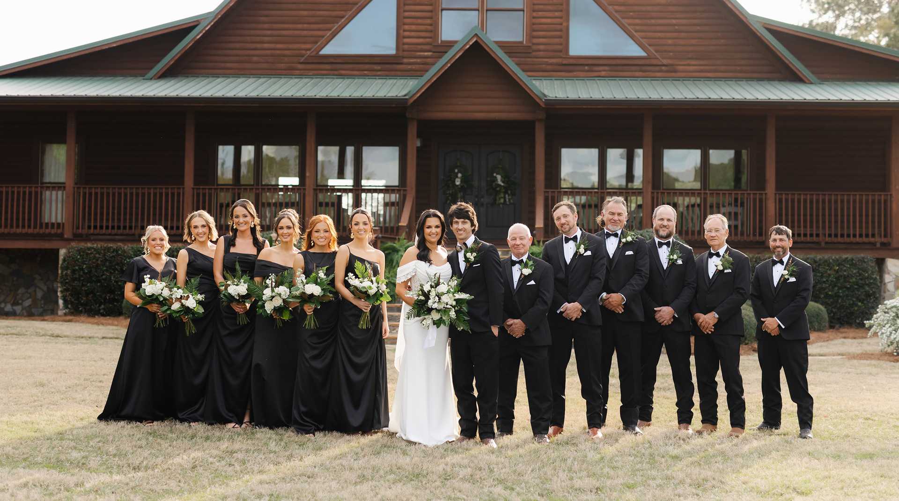
The Venue
Reception Room - Air-conditioned 30 x 60 (1800 sq. ft.) room with 320 degrees of lake views, wood floors and walls, 35ft. wooden cathedral ceiling, three sets of glass French doors, large gas fireplace with mantle, small oak sideboard and two white slip-covered Parsons Chairs.
Stone Staircase - 16 ft wide with 12 steps leading to front double wood entry doors and framed by two columns with lanterns atop.
Wrap-Around Porches - 180’ x 8’ with (6) 8 Ft. wood benches and handicap ramp.
Kitchen – Refrigerator, stove, microwave, dishwasher, open shelves, and generous cabinetry. No provided cooking/serving ware.
Ladies and Men’s Restrooms – Generous size sink vanity accommodates prepping with full length mirrors and is wheelchair accessible.
Bridal Suite and Grooms Suite – Beautifully decorated with a ladies vanity & chandelier, additional seating in each with full length mirrors.
Forrest Pond Lodge is very different from the other venues I had looked into. The water, beautiful trees and the venue itself is so gorgeous that I did not have to have many decorations because it already has so much character. I would recommend this venue to anyone looking to get married in the future. This venue had it all.”
- Cynthia Brown Barnes Bride
The Pavilion Area
Outdoor Room – 30 x 60 (1800 sq .ft.) space located outdoors below The Venue with three-sided stone walls and columns with a wood ceiling, lighting, ceiling fans and beautiful lake view with access to lighted dock.
Restroom - Air conditioned and handicap accessible.
Paved Patio Area - Stone wall seating with (3) 8ft. wooden benches.
Stone Fire Pit – 6 ft. diameter on paved area with (2) 12 ft. stone benches
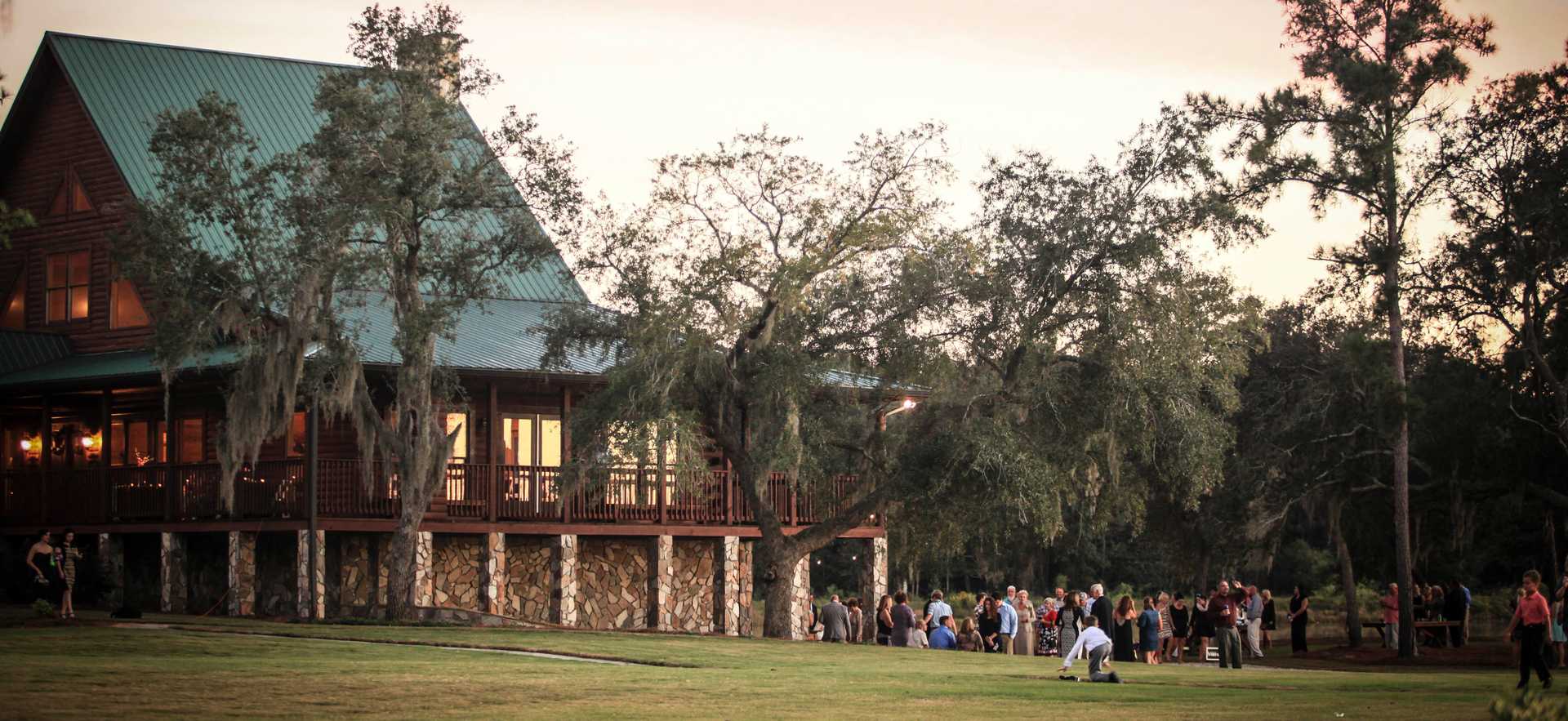
I was extremely pleased with everything about Forrest Pond Lodge! All our expectations were met and exceeded. I am so very grateful we chose Forrest Pond Lodge for my daughter’s wedding.
- Marlene Thornberry Mother-of-the-Bride
